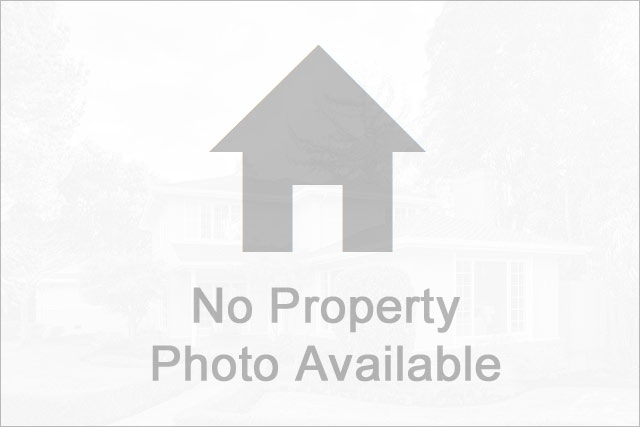Main Content
- Beds 4
- Garage 2
- Baths 2.5
- acres 0.11
- Status Sold
- Year Built 2018
- Property Type Residential
About This Property
* Better than new * Morris Floor Plan by Mallard Homes * Meticulously maintained * Numerous upgrades * Open concept * Beautiful kitchen * Plantation shutters * Drop zone at back door * Large bonus room * Loft-It-Up garage shelving and tool organization * Screened-in porch * Fenced-in yard * Corner lot with larger side yard * Beautiful landscaping * Walking distance to neighborhood pool and clubhouse * Top-rated Williamson County Schools * Minutes to I-65, Whole Foods, and Starbucks *
Rooms and Dimensions
Living Room 15x14
Kitchen 13x13 / Pantry
Primary Bath Shower Tub Separate / Double Vanities
Bed 114x14
Bed 2 18x11 / Walk-in Closet
Bed 3 14x11 / Bath
Bed 4 12x11 / Bath
Dining Room 14x8 / Combination
Rec Room 19x14 / 2nd Floor
Additional Room 1 6x5 / Utility Room
Room Totals and Square Footage
Main Floor1 Bed / Primary | 1 FB | 1 HB | 1,618 SqFt
2nd Floor3 Beds | 1 FB | 0 HB | 1,345 SqFt
TOTAL4 Beds | 2 Full Bath | 1 Half Bath | 2,963 SqFt / Prior Appraisal














