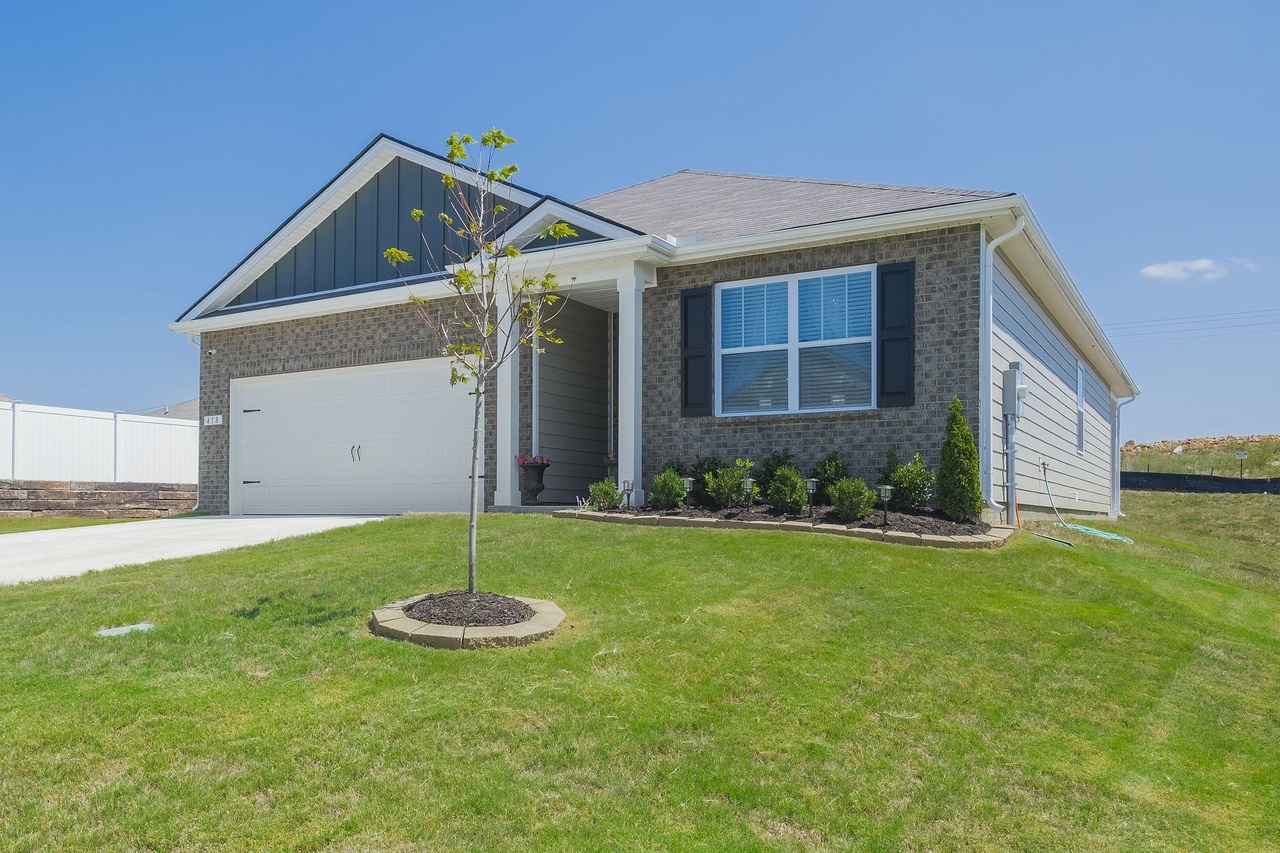Main Content
- Beds 3
- Garage 2
- Baths 2
- acres 0.160
- Status Sold
- Year Built 2022
- Property Type Residential
About This Property
MUST SEE!!! Better than new! This is the cutest 3/2 bath 1-level house!!! 9ft ceilings, open kitchen family room concept is great for entertaining. Split bedrooms, 2 car garage and no rear neighbors!!! Kitchen is well equipped with a huge island, all stainless appliances and walk-in pantry for storage convenience. Loaded with upgraded custom light fixtures, designer shelving, granite everywhere, lots of closet space, covered back porch, smart home system, AND community pool! Priced to sell!
Rooms and Dimensions
Living Room 12x16 / Combination
Kitchen Eat-In
Bed 1 13x14 / Full Bath
Bed 2 11x10
Bed 3 11x10
Dining Room 12x15 / Combination
Room Totals and Square Footage
Main Floor 3 Beds | 2 FB | 0 HB | 1,618 SqFt
TOTAL 3 Beds | 2 Full Bath | 0 Half Bath | 1,618 SqFt / Builder















